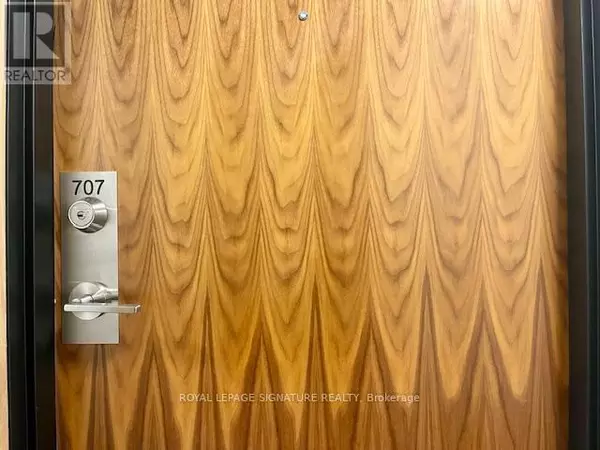See all 14 photos
$2,200
1 BD
1 BA
499 SqFt
New
170 Chiltern Hill RD #707 Toronto (humewood-cedarvale), ON M6C0A9
REQUEST A TOUR If you would like to see this home without being there in person, select the "Virtual Tour" option and your agent will contact you to discuss available opportunities.
In-PersonVirtual Tour
UPDATED:
Key Details
Property Type Condo
Sub Type Condominium/Strata
Listing Status Active
Purchase Type For Rent
Square Footage 499 sqft
Subdivision Humewood-Cedarvale
MLS® Listing ID C11988972
Bedrooms 1
Originating Board Toronto Regional Real Estate Board
Property Sub-Type Condominium/Strata
Property Description
Welcome to The Hill's Upper Forest Hill Village. A bright and airy 1-bedroom suite. This boutique luxury building offers an open concept layout with floor-to-ceiling windows, custom blinds, and 9' ceilings. Enjoy modern living with laminate flooring, stainless steel kitchen appliances, custom closet organizers. The stunning master bedroom features glass doors, while the 4-piece bath boasts a glass shower.Additional highlights include a balcony with panoramic unobstructed views, a large foyer closet, and a separate laundry closet. TV mount,Bed & Closet Organizers included. Tenant Pays Hydro only. Cable & Internet Included. Amenities include a private dining room with a catering kitchen, terrace, party lounge, yoga studio and furnished guest suite. Conveniently located with easy access to the 401, Allen Rd,Eglinton West Subway, and the future LRT, Shoppers Drug Mart on Main floor plus plenty of Restaurants, Cafes And Shopping Within Walking Distance. (id:24570)
Location
Province ON
Rooms
Extra Room 1 Flat 3.2 m X 2.74 m Primary Bedroom
Extra Room 2 Flat 5.51 m X 4.02 m Kitchen
Extra Room 3 Flat 5.51 m X 4.02 m Living room
Extra Room 4 Flat 5.51 m X 4.02 m Dining room
Interior
Heating Forced air
Cooling Central air conditioning
Flooring Laminate
Exterior
Parking Features No
Community Features Pet Restrictions, School Bus
View Y/N Yes
View View
Private Pool No
Others
Ownership Condominium/Strata
Acceptable Financing Monthly
Listing Terms Monthly





