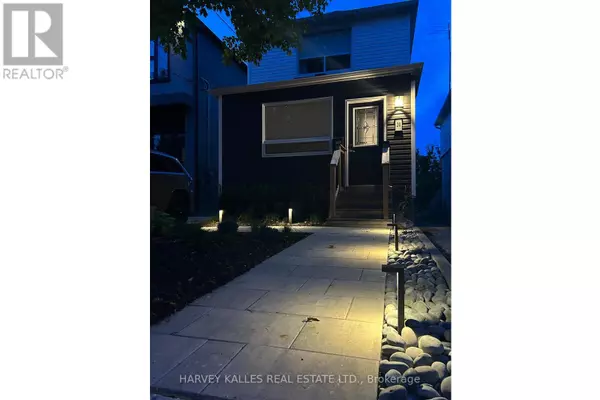20 CREWE AVENUE Toronto (woodbine-lumsden), ON M4C2J1
OPEN HOUSE
Sat Mar 01, 1:00pm - 4:00pm
Sun Mar 02, 1:00pm - 4:00pm
UPDATED:
Key Details
Property Type Single Family Home
Sub Type Freehold
Listing Status Active
Purchase Type For Sale
Subdivision Woodbine-Lumsden
MLS® Listing ID E11989134
Bedrooms 3
Originating Board Toronto Regional Real Estate Board
Property Sub-Type Freehold
Property Description
Location
Province ON
Rooms
Extra Room 1 Second level 3.84 m X 3.4 m Primary Bedroom
Extra Room 2 Second level 3.23 m X 2.9 m Bedroom 2
Extra Room 3 Second level 3.38 m X 2.9 m Bedroom 3
Extra Room 4 Basement 6.4 m X 4.29 m Recreational, Games room
Extra Room 5 Main level 3.89 m X 1.83 m Sunroom
Extra Room 6 Main level 4.27 m X 3.89 m Living room
Interior
Heating Forced air
Cooling Central air conditioning
Flooring Vinyl, Hardwood, Concrete
Exterior
Parking Features No
Fence Fenced yard
View Y/N No
Total Parking Spaces 2
Private Pool No
Building
Story 2
Sewer Sanitary sewer
Others
Ownership Freehold
Virtual Tour https://www.20creweave.com/mls





