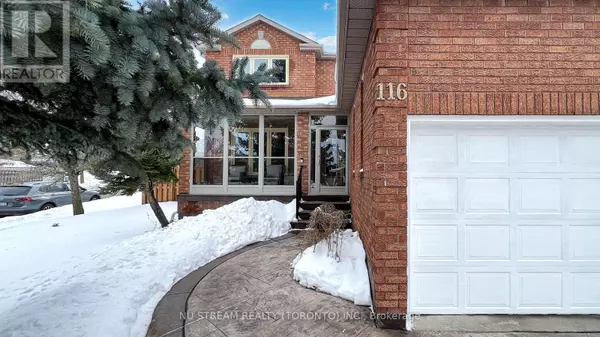116 VALLEYMEDE DRIVE Richmond Hill (doncrest), ON L4B1T4
UPDATED:
Key Details
Property Type Single Family Home
Sub Type Freehold
Listing Status Active
Purchase Type For Sale
Subdivision Doncrest
MLS® Listing ID N11989104
Bedrooms 5
Half Baths 1
Originating Board Toronto Regional Real Estate Board
Property Sub-Type Freehold
Property Description
Location
Province ON
Rooms
Extra Room 1 Second level 6.68 m X 5.03 m Primary Bedroom
Extra Room 2 Second level 3.62 m X 3.1 m Bedroom 2
Extra Room 3 Second level 3.38 m X 3.19 m Bedroom 3
Extra Room 4 Second level 3.3 m X 3.31 m Bedroom 4
Extra Room 5 Basement 4.15 m X 3.12 m Bedroom
Extra Room 6 Basement 9.85 m X 3.2 m Great room
Interior
Heating Forced air
Cooling Central air conditioning
Flooring Hardwood, Laminate
Exterior
Parking Features Yes
View Y/N No
Total Parking Spaces 4
Private Pool No
Building
Story 2
Sewer Sanitary sewer
Others
Ownership Freehold
Virtual Tour https://www.winsold.com/tour/389642





