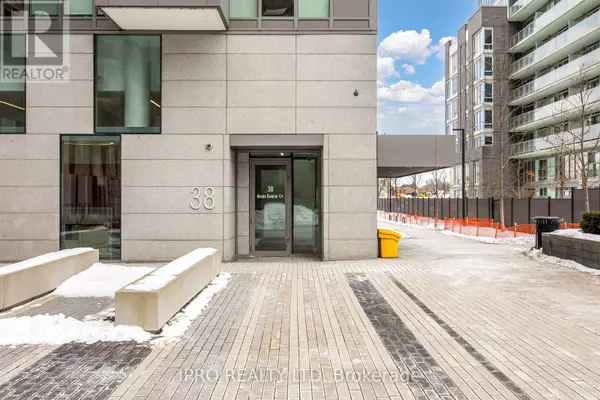38 Monte Kwinter CT #1011 Toronto (clanton Park), ON M3H0E2
UPDATED:
Key Details
Property Type Condo
Sub Type Condominium/Strata
Listing Status Active
Purchase Type For Sale
Square Footage 499 sqft
Price per Sqft $1,032
Subdivision Clanton Park
MLS® Listing ID C11989227
Bedrooms 2
Condo Fees $518/mo
Originating Board Toronto Regional Real Estate Board
Property Sub-Type Condominium/Strata
Property Description
Location
Province ON
Rooms
Extra Room 1 Flat 2.95 m X 2.62 m Living room
Extra Room 2 Flat 2.8 m X 2.77 m Kitchen
Extra Room 3 Flat 3.53 m X 2.56 m Primary Bedroom
Extra Room 4 Flat 2.5 m X 2.4 m Bedroom 2
Interior
Heating Forced air
Cooling Central air conditioning
Flooring Laminate
Exterior
Parking Features Yes
Fence Fenced yard
Community Features Pet Restrictions
View Y/N No
Total Parking Spaces 1
Private Pool No
Others
Ownership Condominium/Strata
Virtual Tour https://media.dreamhousephoto.ca/sites/xawjjzn/unbranded





