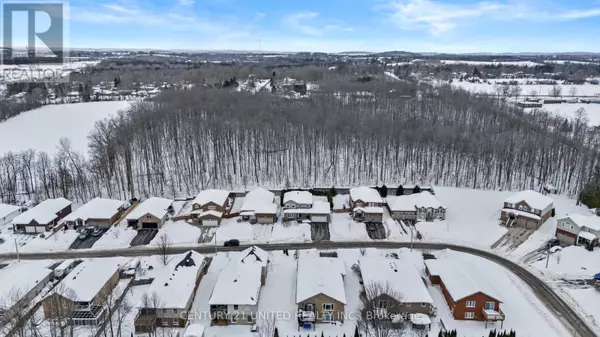314 GLENWOOD STREET Smith-ennismore-lakefield, ON K9L2B3
UPDATED:
Key Details
Property Type Single Family Home
Sub Type Freehold
Listing Status Active
Purchase Type For Sale
Subdivision Rural Smith-Ennismore-Lakefield
MLS® Listing ID X11989343
Bedrooms 4
Half Baths 1
Originating Board Central Lakes Association of REALTORS®
Property Sub-Type Freehold
Property Description
Location
Province ON
Rooms
Extra Room 1 Basement 8.09 m X 2.61 m Utility room
Extra Room 2 Basement 8.09 m X 2.91 m Recreational, Games room
Extra Room 3 Basement 3.73 m X 1.54 m Bathroom
Extra Room 4 Basement 3.79 m X 3.44 m Other
Extra Room 5 Basement 3.47 m X 3.44 m Sitting room
Extra Room 6 Basement 4.69 m X 3.45 m Bedroom
Interior
Heating Forced air
Cooling Central air conditioning
Fireplaces Number 1
Exterior
Parking Features Yes
Fence Fenced yard
Community Features School Bus
View Y/N No
Total Parking Spaces 6
Private Pool Yes
Building
Story 2
Sewer Sanitary sewer
Others
Ownership Freehold
Virtual Tour https://youtu.be/BttwS41rHQU





