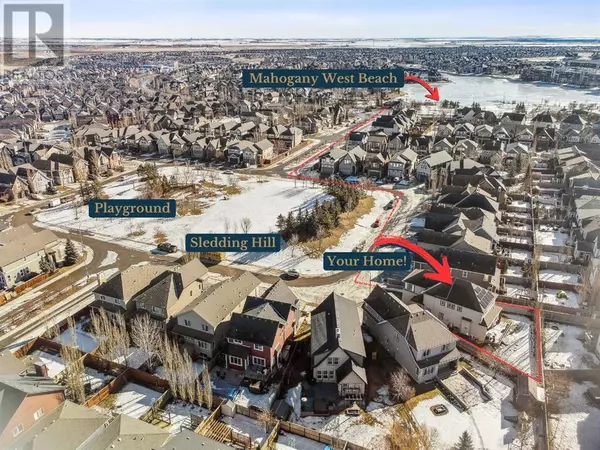61 Mahogany Square SE Calgary, AB T3M0T4
Kevin Seitz And Brian Van Vliet
Real Broker - Elite Living Team
kevinsellscalgary@live.ca +1(403) 850-0252OPEN HOUSE
Sat Mar 01, 11:00am - 1:00pm
UPDATED:
Key Details
Property Type Single Family Home
Sub Type Freehold
Listing Status Active
Purchase Type For Sale
Square Footage 2,561 sqft
Price per Sqft $341
Subdivision Mahogany
MLS® Listing ID A2189006
Bedrooms 4
Half Baths 1
Originating Board Calgary Real Estate Board
Year Built 2009
Lot Size 5,715 Sqft
Acres 5715.636
Property Sub-Type Freehold
Property Description
Location
Province AB
Rooms
Extra Room 1 Basement 8.00 Ft x 7.00 Ft 4pc Bathroom
Extra Room 2 Basement 15.08 Ft x 10.00 Ft Bedroom
Extra Room 3 Basement 20.50 Ft x 15.00 Ft Recreational, Games room
Extra Room 4 Basement 7.42 Ft x 8.25 Ft Other
Extra Room 5 Basement 14.00 Ft x 13.75 Ft Furnace
Extra Room 6 Main level 9.00 Ft x 7.92 Ft Other
Interior
Heating Forced air,
Cooling Central air conditioning
Flooring Carpeted, Hardwood, Tile
Fireplaces Number 1
Exterior
Parking Features Yes
Garage Spaces 2.0
Garage Description 2
Fence Fence
Community Features Lake Privileges
View Y/N No
Total Parking Spaces 4
Private Pool No
Building
Lot Description Lawn
Story 2
Others
Ownership Freehold





