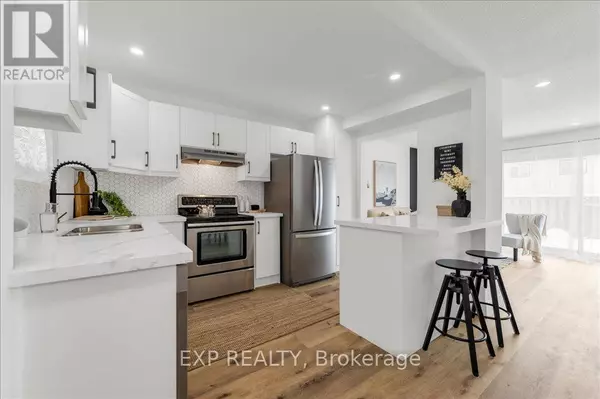910 Limeridge RD East #7 Hamilton (berrisfield), ON L8W1N9
OPEN HOUSE
Sun Mar 02, 11:00am - 1:00pm
UPDATED:
Key Details
Property Type Townhouse
Sub Type Townhouse
Listing Status Active
Purchase Type For Sale
Square Footage 1,399 sqft
Price per Sqft $357
Subdivision Berrisfield
MLS® Listing ID X11989828
Bedrooms 4
Condo Fees $543/mo
Originating Board Toronto Regional Real Estate Board
Property Sub-Type Townhouse
Property Description
Location
Province ON
Rooms
Extra Room 1 Second level 3.51 m X 2.95 m Primary Bedroom
Extra Room 2 Second level 4.64 m X 2.32 m Bedroom
Extra Room 3 Second level 2.53 m X 3.71 m Bedroom
Extra Room 4 Second level 1.58 m X 2.32 m Bathroom
Extra Room 5 Basement 4.21 m X 2.32 m Utility room
Extra Room 6 Basement 4.6 m X 2.74 m Recreational, Games room
Interior
Heating Forced air
Cooling Central air conditioning
Exterior
Parking Features Yes
Community Features Pet Restrictions
View Y/N No
Total Parking Spaces 2
Private Pool No
Building
Story 2
Others
Ownership Condominium/Strata





