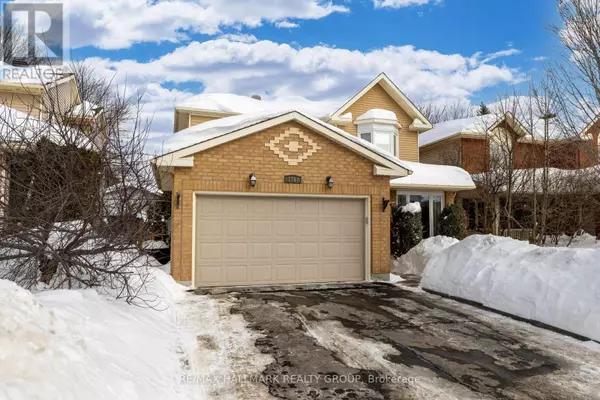1747 HUNTER'S RUN DRIVE Ottawa, ON K1C6W1
OPEN HOUSE
Sun Mar 02, 2:00pm - 4:00pm
UPDATED:
Key Details
Property Type Single Family Home
Sub Type Freehold
Listing Status Active
Purchase Type For Sale
Square Footage 1,499 sqft
Price per Sqft $530
Subdivision 2009 - Chapel Hill
MLS® Listing ID X11989978
Bedrooms 3
Half Baths 1
Originating Board Ottawa Real Estate Board
Property Sub-Type Freehold
Property Description
Location
Province ON
Rooms
Extra Room 1 Second level 3.37 m X 3.95 m Bathroom
Extra Room 2 Second level 2.84 m X 3.85 m Bedroom
Extra Room 3 Second level 2.95 m X 3.76 m Bedroom 2
Extra Room 4 Second level 3.37 m X 4.88 m Primary Bedroom
Extra Room 5 Second level 1.58 m X 3.76 m Bathroom
Extra Room 6 Basement 8.62 m X 7.96 m Recreational, Games room
Interior
Heating Forced air
Cooling Central air conditioning
Fireplaces Number 1
Exterior
Parking Features Yes
View Y/N No
Total Parking Spaces 5
Private Pool No
Building
Story 2
Sewer Sanitary sewer
Others
Ownership Freehold





