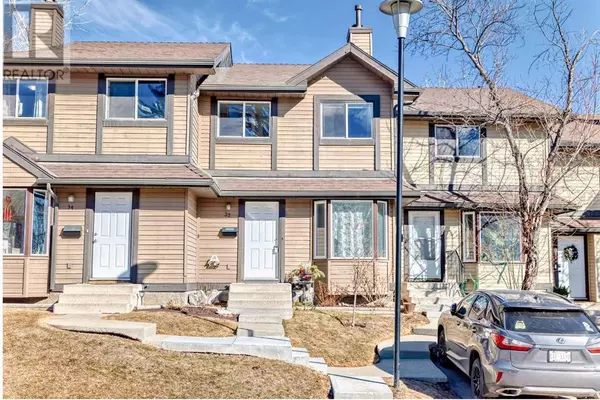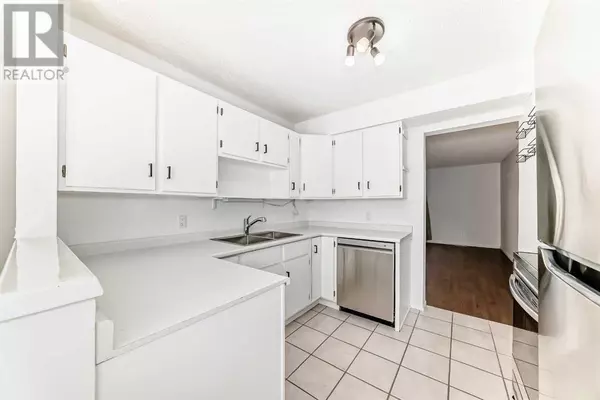32 Range Gardens NW Calgary, AB T3G2B2
Kevin Seitz And Brian Van Vliet
Real Broker - Elite Living Team
kevinsellscalgary@live.ca +1(403) 850-0252UPDATED:
Key Details
Property Type Townhouse
Sub Type Townhouse
Listing Status Active
Purchase Type For Sale
Square Footage 1,143 sqft
Price per Sqft $332
Subdivision Ranchlands
MLS® Listing ID A2197615
Bedrooms 3
Half Baths 1
Condo Fees $475/mo
Originating Board Calgary Real Estate Board
Year Built 1982
Property Sub-Type Townhouse
Property Description
Location
Province AB
Rooms
Extra Room 1 Lower level 15.75 Ft x 15.67 Ft Recreational, Games room
Extra Room 2 Main level 9.17 Ft x 9.92 Ft Kitchen
Extra Room 3 Main level 7.42 Ft x 6.75 Ft Dining room
Extra Room 4 Main level 16.67 Ft x 16.33 Ft Living room
Extra Room 5 Main level 7.50 Ft x 3.00 Ft 2pc Bathroom
Extra Room 6 Upper Level 9.67 Ft x 8.08 Ft Bedroom
Interior
Heating Forced air,
Cooling None
Flooring Carpeted, Laminate, Tile
Fireplaces Number 1
Exterior
Parking Features No
Fence Fence
Community Features Pets Allowed With Restrictions
View Y/N No
Total Parking Spaces 1
Private Pool No
Building
Lot Description Landscaped
Story 2
Others
Ownership Condominium/Strata





