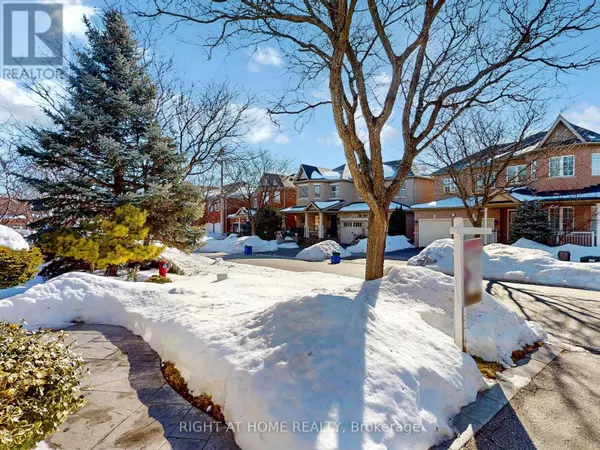61 PALISADE CRESCENT Richmond Hill (rouge Woods), ON L4S2H9
OPEN HOUSE
Sat Mar 01, 2:00pm - 4:00pm
Sun Mar 02, 2:00pm - 4:00pm
UPDATED:
Key Details
Property Type Single Family Home
Sub Type Freehold
Listing Status Active
Purchase Type For Sale
Subdivision Rouge Woods
MLS® Listing ID N11990885
Style Bungalow
Bedrooms 2
Originating Board Toronto Regional Real Estate Board
Property Sub-Type Freehold
Property Description
Location
Province ON
Rooms
Extra Room 1 Main level 4.26 m X 2.91 m Dining room
Extra Room 2 Main level 4.02 m X 2.9 m Kitchen
Extra Room 3 Main level 3.99 m X 2.44 m Eating area
Extra Room 4 Main level 4.62 m X 3.22 m Family room
Extra Room 5 Main level 4.61 m X 3.44 m Primary Bedroom
Extra Room 6 Main level 3.1 m X 3.1 m Bedroom 2
Interior
Heating Forced air
Cooling Central air conditioning
Flooring Hardwood, Tile
Fireplaces Number 1
Exterior
Parking Features Yes
View Y/N No
Total Parking Spaces 3
Private Pool No
Building
Story 1
Sewer Sanitary sewer
Architectural Style Bungalow
Others
Ownership Freehold
Virtual Tour https://www.winsold.com/tour/388098





