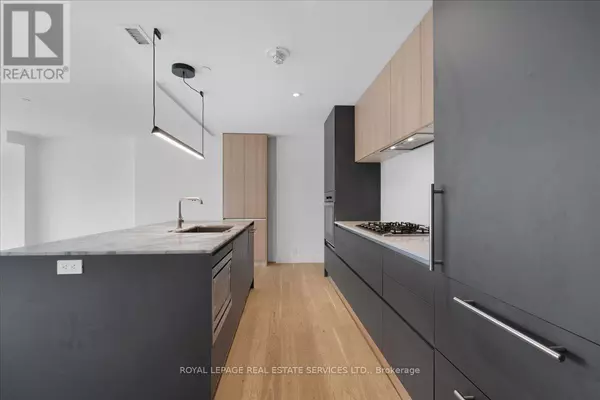1414 Bayview AVE #502 Toronto (mount Pleasant East), ON M4G3A7
UPDATED:
Key Details
Property Type Condo
Sub Type Condominium/Strata
Listing Status Active
Purchase Type For Rent
Square Footage 1,199 sqft
Subdivision Mount Pleasant East
MLS® Listing ID C11991030
Bedrooms 2
Originating Board Toronto Regional Real Estate Board
Property Sub-Type Condominium/Strata
Property Description
Location
Province ON
Rooms
Extra Room 1 Main level 2.95 m X 3.51 m Foyer
Extra Room 2 Main level 2.77 m X 4.8 m Kitchen
Extra Room 3 Main level 3.51 m X 5.26 m Living room
Extra Room 4 Main level 2.84 m X 3 m Dining room
Extra Room 5 Main level 6.32 m X 2.79 m Primary Bedroom
Extra Room 6 Main level 3.89 m X 3.02 m Bedroom 2
Interior
Heating Heat Pump
Cooling Central air conditioning
Flooring Hardwood
Exterior
Parking Features Yes
Community Features Pet Restrictions
View Y/N No
Total Parking Spaces 1
Private Pool No
Others
Ownership Condominium/Strata
Acceptable Financing Monthly
Listing Terms Monthly





