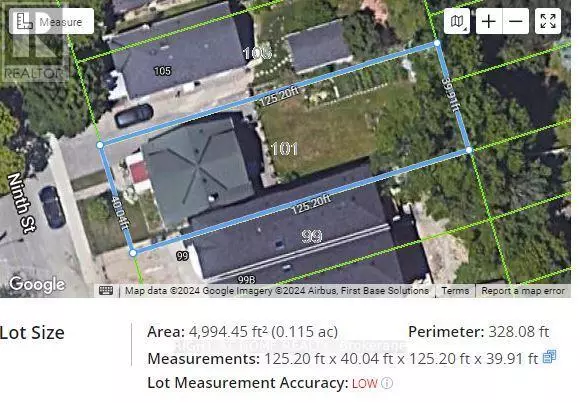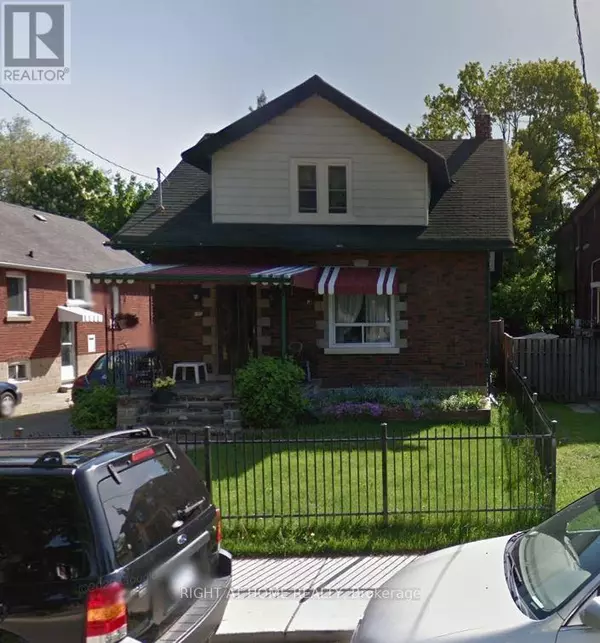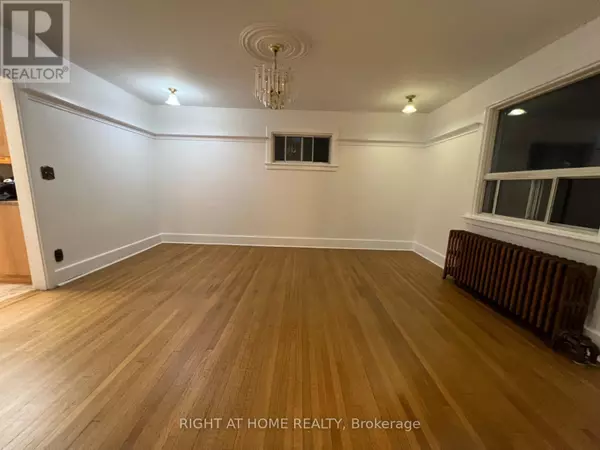101 NINTH STREET Toronto (new Toronto), ON M8V3E5
UPDATED:
Key Details
Property Type Single Family Home
Sub Type Freehold
Listing Status Active
Purchase Type For Sale
Square Footage 1,499 sqft
Price per Sqft $927
Subdivision New Toronto
MLS® Listing ID W11991419
Bedrooms 3
Half Baths 1
Originating Board Toronto Regional Real Estate Board
Property Sub-Type Freehold
Property Description
Location
Province ON
Rooms
Extra Room 1 Second level 4.65 m X 2.92 m Primary Bedroom
Extra Room 2 Second level 3.96 m X 2.62 m Bedroom 2
Extra Room 3 Second level 3.56 m X 2.84 m Bedroom 3
Extra Room 4 Lower level 3.05 m X 2.12 m Cold room
Extra Room 5 Lower level 3.66 m X 3.05 m Laundry room
Extra Room 6 Lower level 7.14 m X 3.73 m Workshop
Interior
Heating Radiant heat
Cooling Wall unit
Flooring Concrete, Hardwood
Exterior
Parking Features No
View Y/N No
Total Parking Spaces 3
Private Pool No
Building
Story 1.5
Sewer Sanitary sewer
Others
Ownership Freehold





