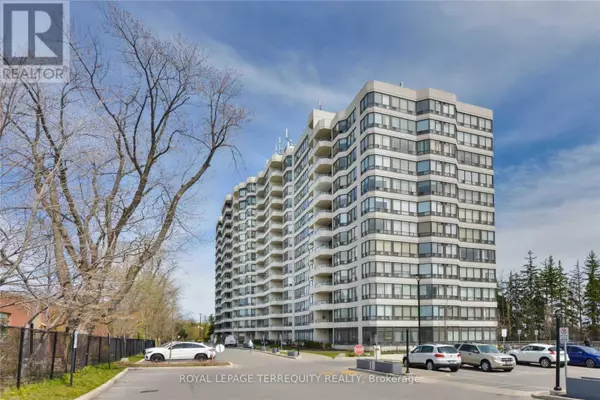8501 Bayview AVE #408 Richmond Hill (doncrest), ON L4B3J7
UPDATED:
Key Details
Property Type Condo
Sub Type Condominium/Strata
Listing Status Active
Purchase Type For Sale
Square Footage 1,199 sqft
Price per Sqft $525
Subdivision Doncrest
MLS® Listing ID N11992138
Bedrooms 3
Condo Fees $1,257/mo
Originating Board Toronto Regional Real Estate Board
Property Sub-Type Condominium/Strata
Property Description
Location
Province ON
Rooms
Extra Room 1 Ground level 7.1 m X 3.4 m Living room
Extra Room 2 Ground level 7.1 m X 3.4 m Dining room
Extra Room 3 Ground level 3.42 m X 2.56 m Kitchen
Extra Room 4 Ground level 4.72 m X 3.25 m Primary Bedroom
Extra Room 5 Ground level 4.72 m X 2.73 m Bedroom 2
Extra Room 6 Ground level 3.26 m X 2.47 m Solarium
Interior
Heating Forced air
Cooling Central air conditioning
Flooring Laminate, Porcelain Tile
Exterior
Parking Features Yes
Community Features Pet Restrictions
View Y/N No
Total Parking Spaces 2
Private Pool No
Others
Ownership Condominium/Strata





