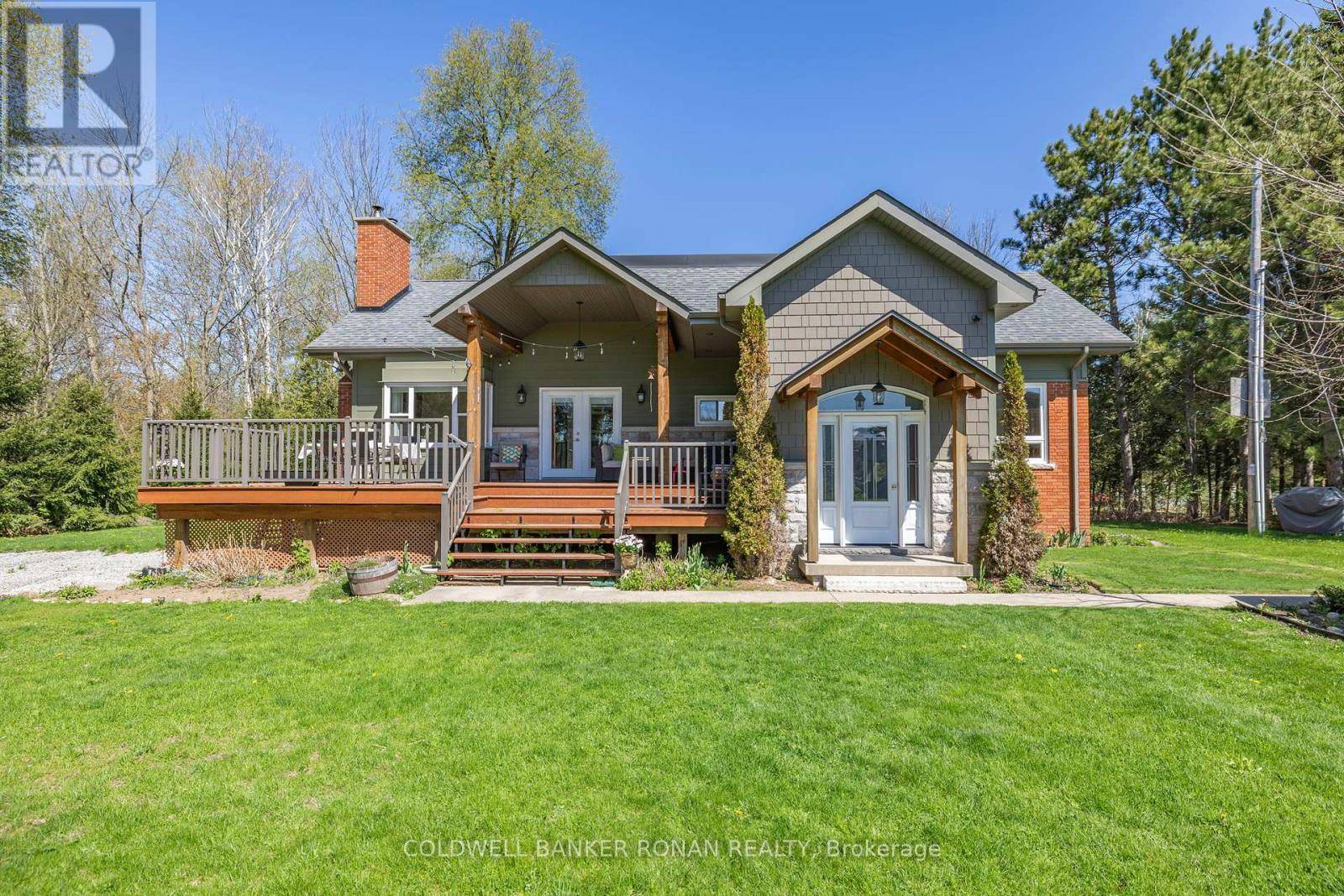7171 9TH LINE New Tecumseth, ON L0G1A0
UPDATED:
Key Details
Property Type Single Family Home
Sub Type Freehold
Listing Status Active
Purchase Type For Sale
Square Footage 1,500 sqft
Price per Sqft $1,530
Subdivision Rural New Tecumseth
MLS® Listing ID N12144140
Style Bungalow
Bedrooms 5
Half Baths 1
Property Sub-Type Freehold
Source Toronto Regional Real Estate Board
Property Description
Location
Province ON
Rooms
Kitchen 1.0
Extra Room 1 Lower level 3.63 m X 3.45 m Bedroom
Extra Room 2 Lower level 3.63 m X 2.84 m Bedroom
Extra Room 3 Main level 10.4 m X 3.54 m Kitchen
Extra Room 4 Main level 3.83 m X 2.6 m Dining room
Extra Room 5 Main level 6.42 m X 3.99 m Living room
Extra Room 6 Main level 3.5 m X 3.43 m Primary Bedroom
Interior
Heating Forced air
Cooling Central air conditioning
Flooring Hardwood
Exterior
Parking Features Yes
View Y/N No
Total Parking Spaces 17
Private Pool No
Building
Story 1
Sewer Septic System
Architectural Style Bungalow
Others
Ownership Freehold
Virtual Tour https://listings.wylieford.com/sites/7171-line-9-new-tecumseth-on-l0g-1a0-16085013/branded





