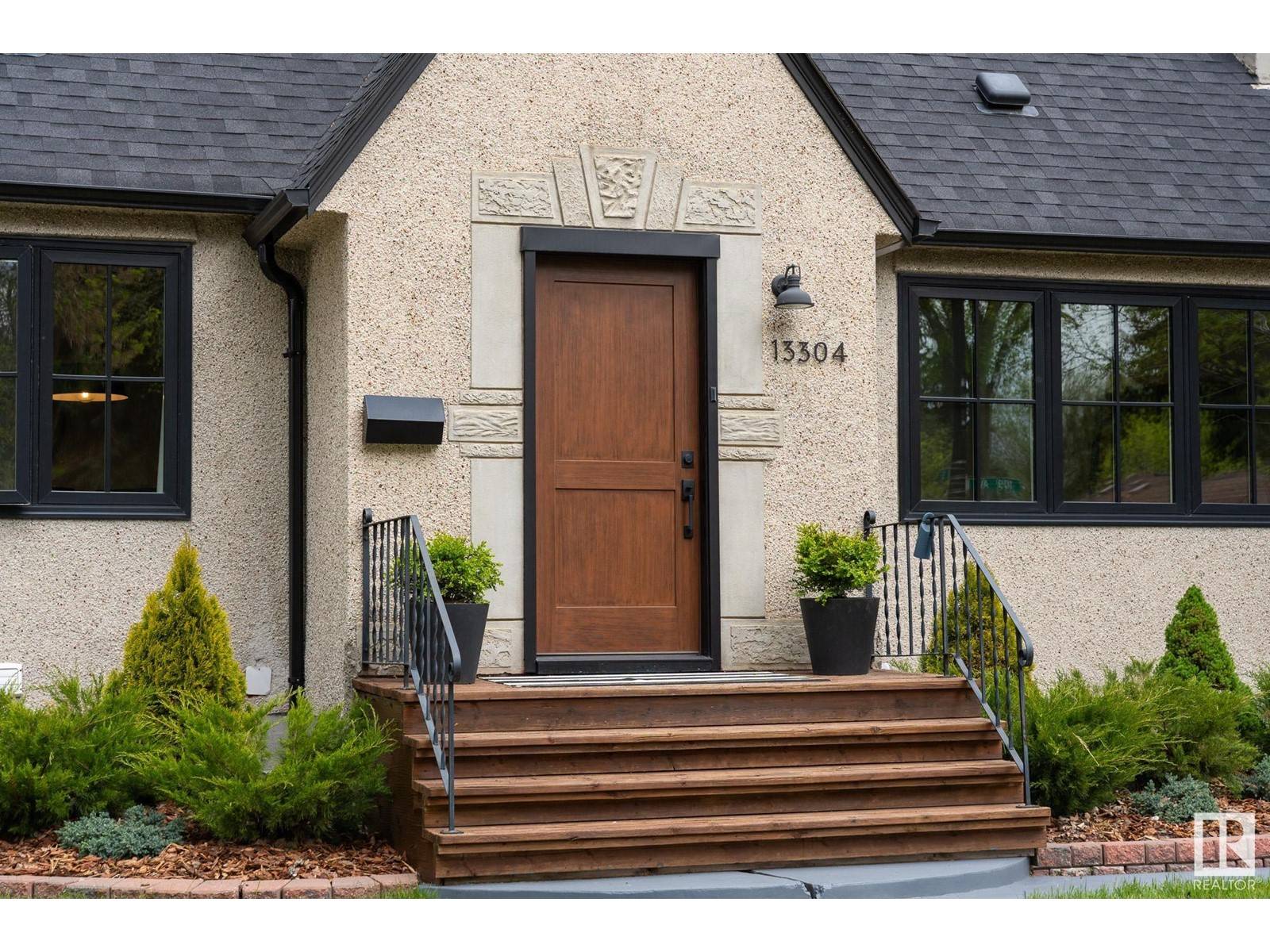13304 109 AV NW Edmonton, AB T5M2G5
UPDATED:
Key Details
Property Type Single Family Home
Sub Type Freehold
Listing Status Active
Purchase Type For Sale
Square Footage 1,291 sqft
Price per Sqft $406
Subdivision North Glenora
MLS® Listing ID E4436610
Bedrooms 3
Year Built 1952
Lot Size 5,748 Sqft
Acres 0.13197157
Property Sub-Type Freehold
Source REALTORS® Association of Edmonton
Property Description
Location
Province AB
Rooms
Kitchen 1.0
Extra Room 1 Basement Measurements not available x 7 m Family room
Extra Room 2 Basement Measurements not available Bonus Room
Extra Room 3 Main level 5.89 m X 3.69 m Living room
Extra Room 4 Main level Measurements not available x 2.9 m Dining room
Extra Room 5 Main level Measurements not available x 2.6 m Kitchen
Extra Room 6 Main level Measurements not available x 3.5 m Bedroom 3
Interior
Heating Forced air
Exterior
Parking Features Yes
Fence Fence
View Y/N No
Private Pool No
Building
Story 1.5
Others
Ownership Freehold
Virtual Tour https://unbranded.youriguide.com/13304_109_ave_edmonton_ab/





