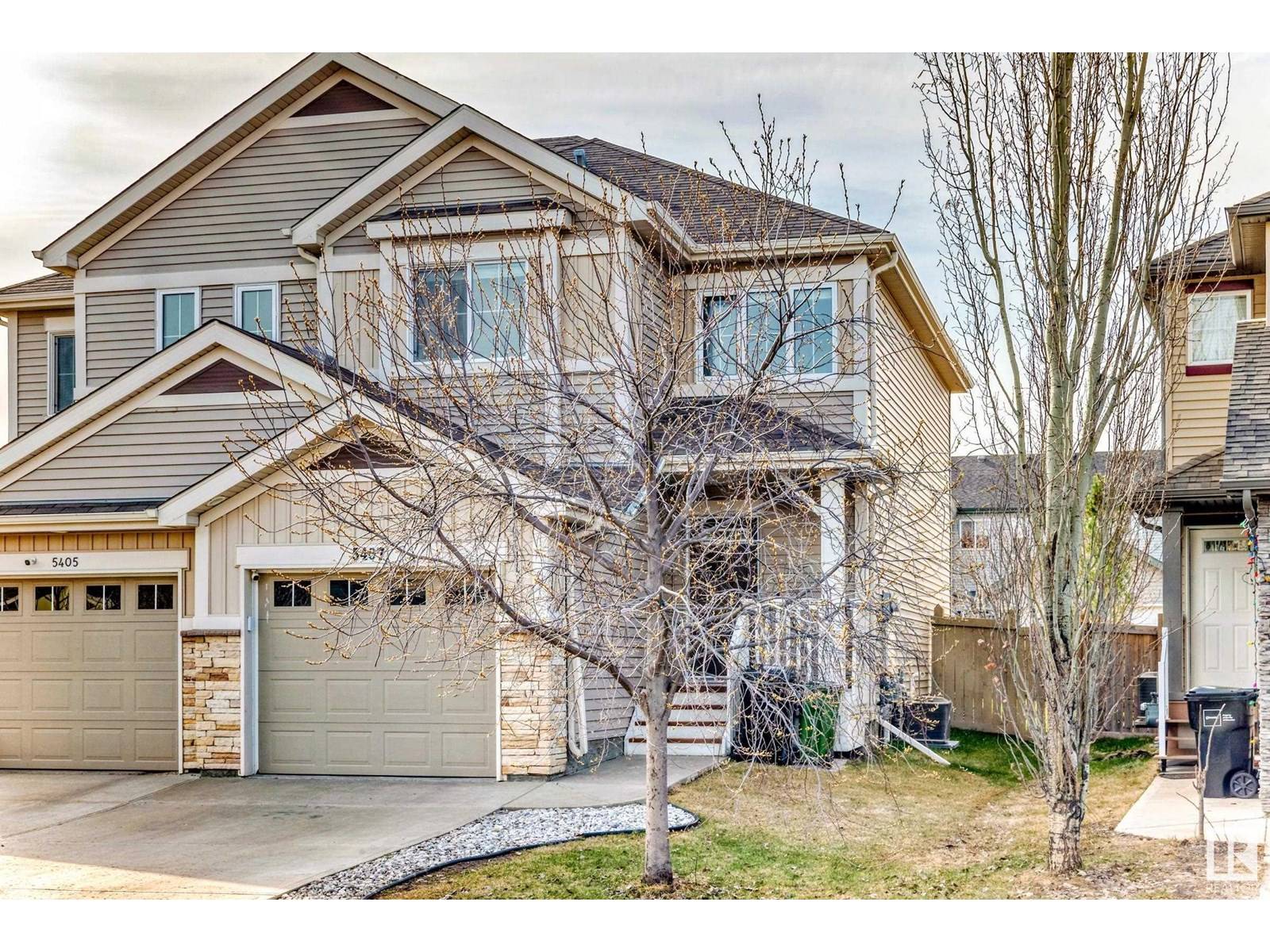5407 15 AV SW Edmonton, AB T6X1R5
UPDATED:
Key Details
Property Type Single Family Home
Sub Type Freehold
Listing Status Active
Purchase Type For Sale
Square Footage 1,502 sqft
Price per Sqft $302
Subdivision Walker
MLS® Listing ID E4441826
Bedrooms 3
Half Baths 1
Year Built 2012
Property Sub-Type Freehold
Source REALTORS® Association of Edmonton
Property Description
Location
Province AB
Rooms
Kitchen 1.0
Extra Room 1 Basement 3.88 m X 5.51 m Family room
Extra Room 2 Main level 3.94 m X 2.21 m Living room
Extra Room 3 Main level 3.11 m X 2.68 m Dining room
Extra Room 4 Main level 2.46 m X 3.77 m Kitchen
Extra Room 5 Upper Level 4.09 m X 4.15 m Primary Bedroom
Extra Room 6 Upper Level 4.15 m X 2.79 m Bedroom 2
Interior
Heating Forced air
Cooling Central air conditioning
Fireplaces Type Insert
Exterior
Parking Features Yes
Fence Fence
View Y/N No
Private Pool No
Building
Story 2
Others
Ownership Freehold
Virtual Tour https://3dtour.listsimple.com/p/Wo2je7xx





