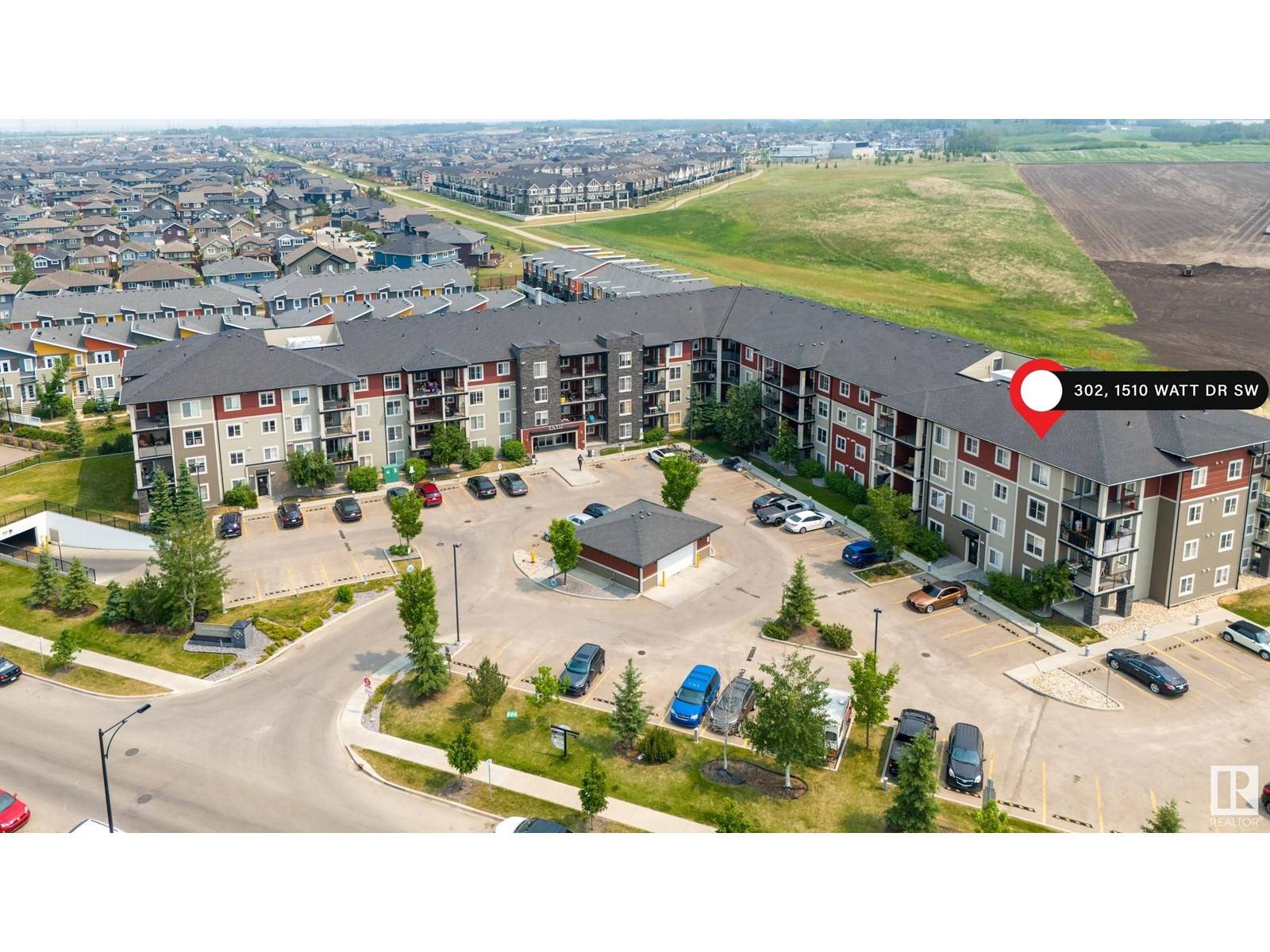#302 1510 WATT DR SW Edmonton, AB T6X2E6
Kevin Seitz And Brian Van Vliet
Real Broker - Elite Living Team
kevinsellscalgary@live.ca +1(403) 850-0252UPDATED:
Key Details
Property Type Condo
Sub Type Condominium/Strata
Listing Status Active
Purchase Type For Sale
Square Footage 968 sqft
Price per Sqft $236
Subdivision Walker
MLS® Listing ID E4441912
Bedrooms 2
Condo Fees $546/mo
Year Built 2016
Lot Size 1,052 Sqft
Acres 0.024171848
Property Sub-Type Condominium/Strata
Source REALTORS® Association of Edmonton
Property Description
Location
Province AB
Rooms
Kitchen 1.0
Extra Room 1 Main level Measurements not available Living room
Extra Room 2 Main level Measurements not available Dining room
Extra Room 3 Main level Measurements not available Kitchen
Extra Room 4 Main level Measurements not available Den
Extra Room 5 Main level Measurements not available Primary Bedroom
Extra Room 6 Main level Measurements not available Bedroom 2
Interior
Heating Forced air
Cooling Central air conditioning
Exterior
Parking Features Yes
View Y/N No
Private Pool No
Others
Ownership Condominium/Strata





