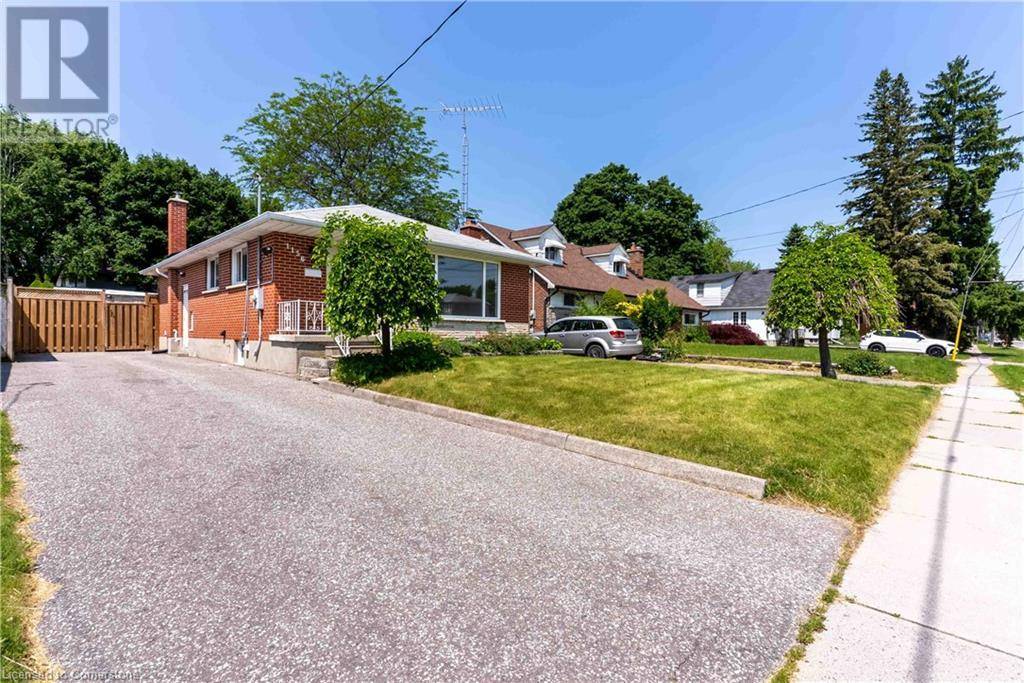1156 SOMERVILLE Street Oshawa, ON L1G4K5
UPDATED:
Key Details
Property Type Single Family Home
Sub Type Freehold
Listing Status Active
Purchase Type For Sale
Square Footage 1,580 sqft
Price per Sqft $442
Subdivision Oshawa
MLS® Listing ID 40739119
Style Bungalow
Bedrooms 4
Property Sub-Type Freehold
Source Cornerstone - Waterloo Region
Property Description
Location
Province ON
Rooms
Kitchen 1.0
Extra Room 1 Basement Measurements not available Laundry room
Extra Room 2 Basement Measurements not available 4pc Bathroom
Extra Room 3 Basement 13'5'' x 10'5'' Bedroom
Extra Room 4 Basement 19'6'' x 14'5'' Recreation room
Extra Room 5 Main level 10'5'' x 9'9'' Bedroom
Extra Room 6 Main level 10'9'' x 7'8'' Bedroom
Interior
Heating Forced air,
Cooling Central air conditioning
Exterior
Parking Features Yes
View Y/N No
Total Parking Spaces 3
Private Pool No
Building
Story 1
Sewer Municipal sewage system
Architectural Style Bungalow
Others
Ownership Freehold
Virtual Tour https://www.thunderboltphotos.com/1156-somerville-st-oshawa-2/





