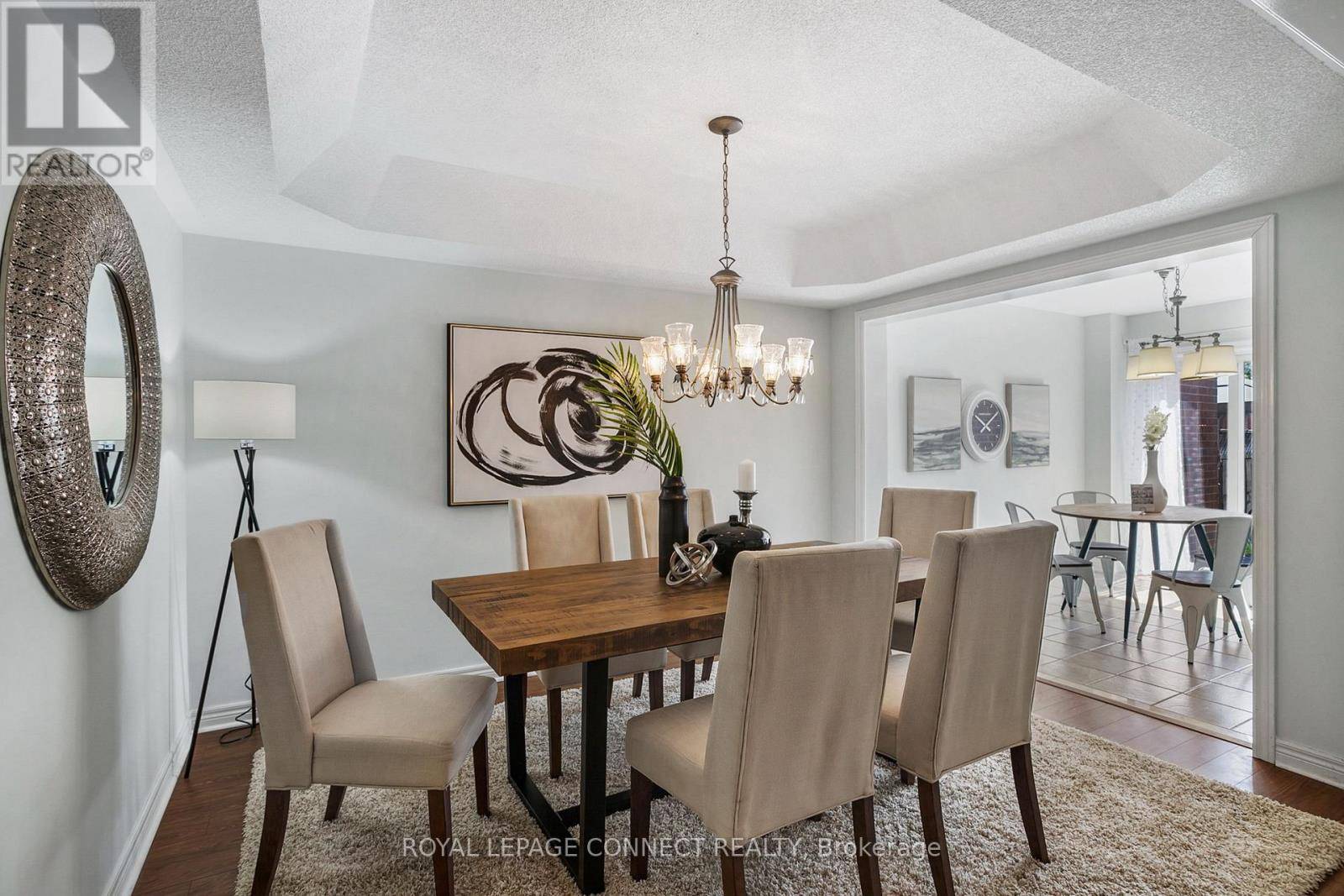141 WHITEFOOT CRESCENT Ajax (south East), ON L1Z2E3
UPDATED:
Key Details
Property Type Townhouse
Sub Type Townhouse
Listing Status Active
Purchase Type For Sale
Square Footage 1,500 sqft
Price per Sqft $533
Subdivision South East
MLS® Listing ID E12220558
Bedrooms 3
Half Baths 1
Property Sub-Type Townhouse
Source Toronto Regional Real Estate Board
Property Description
Location
Province ON
Rooms
Kitchen 1.0
Extra Room 1 Second level 3.73 m X 4.07 m Primary Bedroom
Extra Room 2 Second level 2.75 m X 4.68 m Bedroom 2
Extra Room 3 Second level 2.77 m X 3.06 m Bedroom 3
Extra Room 4 Main level 1.85 m X 6.91 m Foyer
Extra Room 5 Main level 3.18 m X 3.85 m Dining room
Extra Room 6 Main level 2.98 m X 4.4 m Kitchen
Interior
Heating Forced air
Cooling Central air conditioning
Flooring Ceramic, Laminate
Exterior
Parking Features Yes
View Y/N No
Total Parking Spaces 2
Private Pool No
Building
Story 1.5
Sewer Sanitary sewer
Others
Ownership Freehold
Virtual Tour https://view.advirtours.com/order/1ddd08fa-c5f8-48f7-70c6-08dda2926f8f?branding=false





