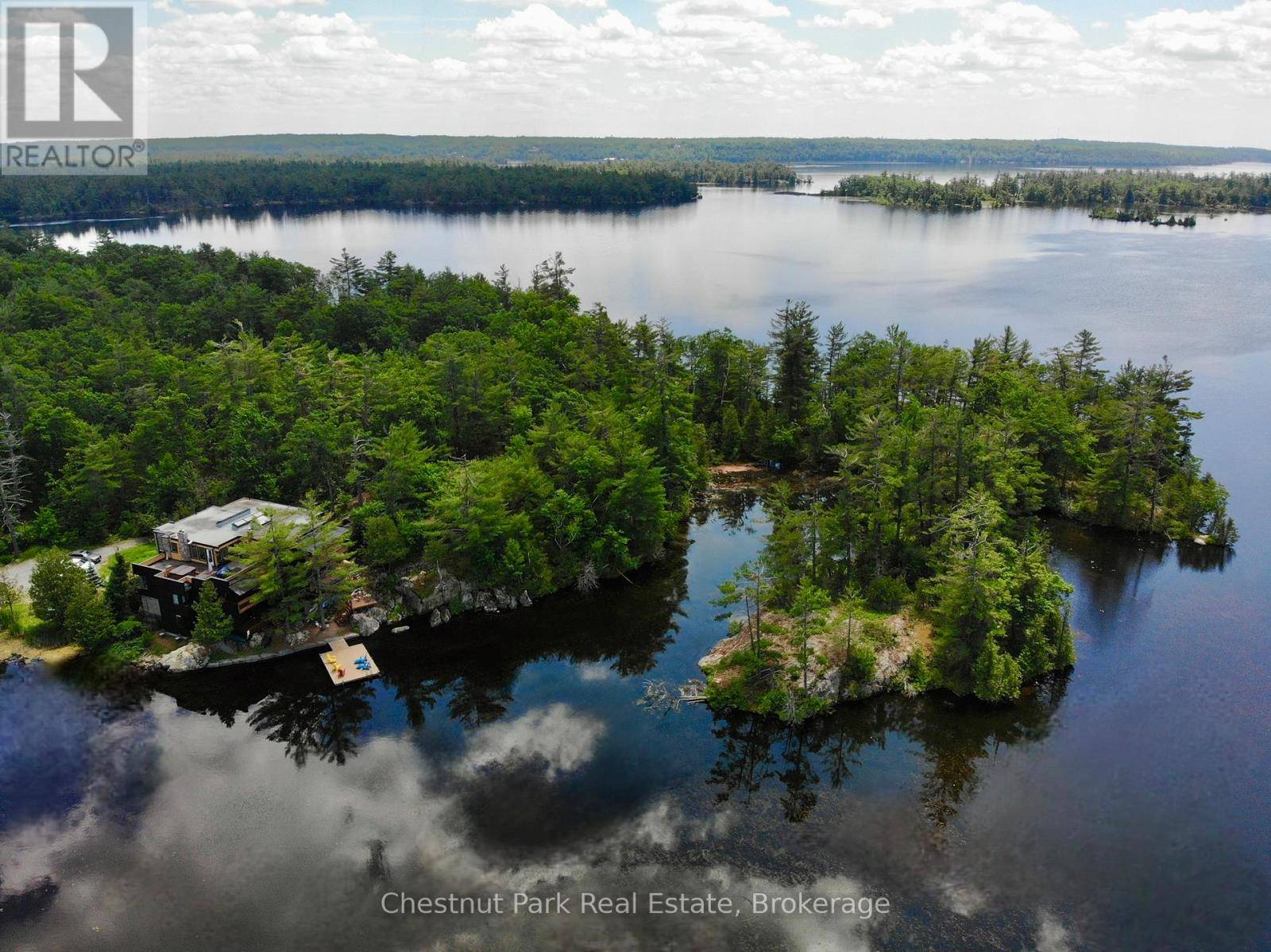110 FIRE ROUTE 19 ROUTE Trent Lakes, ON K0L1J0
UPDATED:
Key Details
Property Type Single Family Home
Sub Type Freehold
Listing Status Active
Purchase Type For Sale
Square Footage 5,000 sqft
Price per Sqft $537
Subdivision Trent Lakes
MLS® Listing ID X12252561
Style Contemporary
Bedrooms 6
Half Baths 1
Property Sub-Type Freehold
Source OnePoint Association of REALTORS®
Property Description
Location
Province ON
Lake Name Lower Buckhorn Lake
Rooms
Kitchen 2.0
Extra Room 1 Second level 7.57 m X 6.78 m Primary Bedroom
Extra Room 2 Second level 4.09 m X 3.68 m Kitchen
Extra Room 3 Second level 4.67 m X 3.1 m Den
Extra Room 4 Second level 4.5 m X 3.56 m Bedroom
Extra Room 5 Second level 4.88 m X 4.57 m Other
Extra Room 6 Second level 3.5 m X 2.74 m Bathroom
Interior
Heating Forced air
Cooling Central air conditioning, Ventilation system, Air exchanger
Flooring Tile, Hardwood
Fireplaces Number 3
Exterior
Parking Features No
View Y/N Yes
View View of water, Lake view, Direct Water View
Total Parking Spaces 6
Private Pool No
Building
Sewer Septic System
Water Lower Buckhorn Lake
Architectural Style Contemporary
Others
Ownership Freehold





