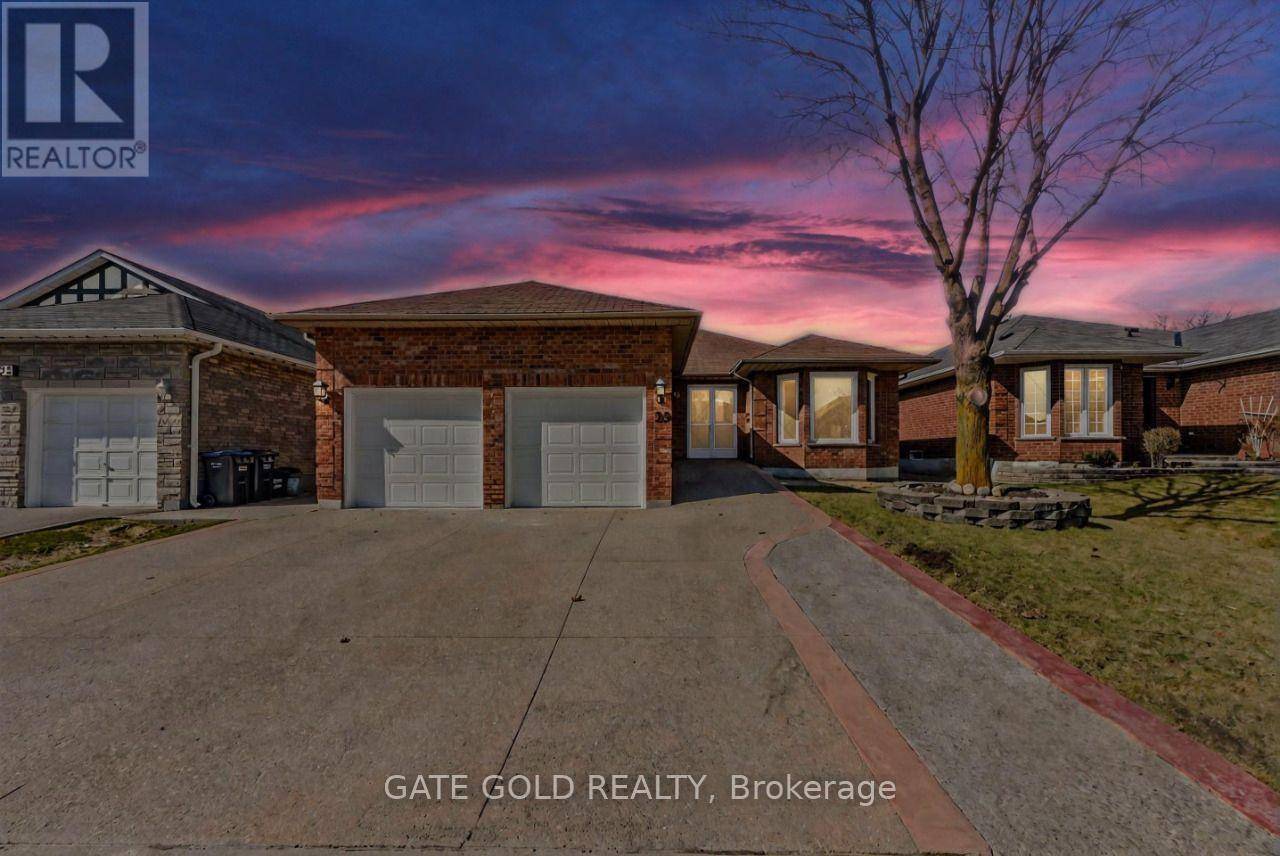23 Hartford TRL #Main Brampton (fletcher's Creek South), ON L6W4K2
UPDATED:
Key Details
Property Type Single Family Home
Sub Type Freehold
Listing Status Active
Purchase Type For Rent
Square Footage 2,000 sqft
Subdivision Fletcher'S Creek South
MLS® Listing ID W12268583
Style Bungalow
Bedrooms 5
Property Sub-Type Freehold
Source Toronto Regional Real Estate Board
Property Description
Location
Province ON
Rooms
Kitchen 2.0
Extra Room 1 Basement 4.95 m X 3.66 m Kitchen
Extra Room 2 Basement 8.48 m X 6.41 m Living room
Extra Room 3 Ground level 5.22 m X 3.47 m Living room
Extra Room 4 Ground level 4.25 m X 3.37 m Dining room
Extra Room 5 Ground level 6.07 m X 3.27 m Kitchen
Extra Room 6 Ground level 6.07 m X 3.48 m Family room
Interior
Heating Forced air
Cooling Central air conditioning
Flooring Carpeted, Ceramic
Exterior
Parking Features Yes
View Y/N No
Total Parking Spaces 3
Private Pool No
Building
Story 1
Sewer Sanitary sewer
Architectural Style Bungalow
Others
Ownership Freehold
Acceptable Financing Monthly
Listing Terms Monthly
Virtual Tour https://virtualtourrealestate.ca/UzMarch2025/March18UnbrandedB/





