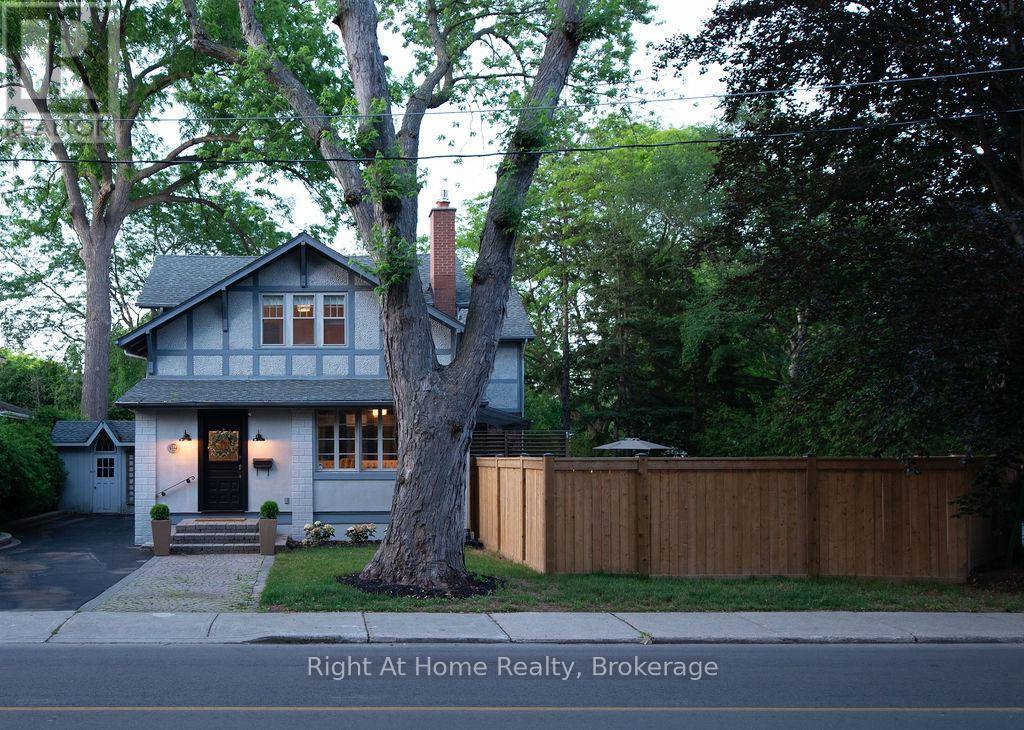139 ALLAN STREET Oakville (oo Old Oakville), ON L6J3N6
UPDATED:
Key Details
Property Type Single Family Home
Sub Type Freehold
Listing Status Active
Purchase Type For Sale
Square Footage 3,000 sqft
Price per Sqft $1,249
Subdivision 1013 - Oo Old Oakville
MLS® Listing ID W12280455
Bedrooms 4
Half Baths 1
Property Sub-Type Freehold
Source The Oakville, Milton & District Real Estate Board
Property Description
Location
Province ON
Rooms
Kitchen 1.0
Extra Room 1 Second level 5.05 m X 4.5 m Primary Bedroom
Extra Room 2 Second level 4.19 m X 3.35 m Bedroom 2
Extra Room 3 Second level 4.06 m X 3.18 m Bedroom 3
Extra Room 4 Second level 4.67 m X 3.63 m Bedroom 4
Extra Room 5 Lower level 3.61 m X 3.53 m Laundry room
Extra Room 6 Lower level 7.11 m X 4.62 m Utility room
Interior
Heating Forced air
Cooling Central air conditioning
Fireplaces Number 2
Fireplaces Type Insert
Exterior
Parking Features Yes
View Y/N No
Total Parking Spaces 6
Private Pool No
Building
Lot Description Landscaped
Story 2
Sewer Sanitary sewer
Others
Ownership Freehold





