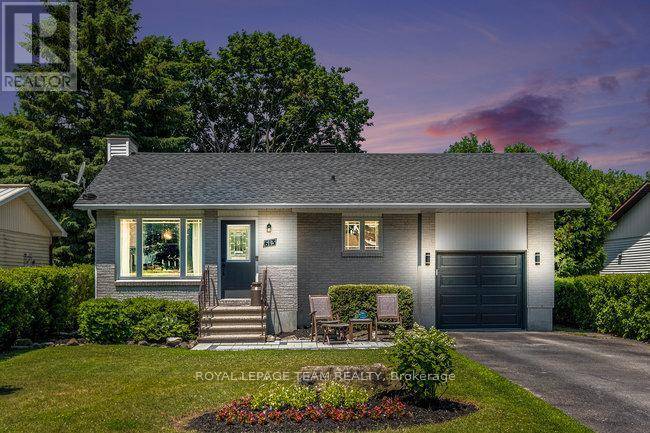613 OXFORD STREET EAST STREET E North Grenville, ON K0G1J0
OPEN HOUSE
Sat Jul 19, 2:00pm - 4:00pm
Sun Jul 20, 2:00pm - 4:00pm
UPDATED:
Key Details
Property Type Single Family Home
Sub Type Freehold
Listing Status Active
Purchase Type For Sale
Square Footage 1,100 sqft
Price per Sqft $544
Subdivision 801 - Kemptville
MLS® Listing ID X12283725
Style Bungalow
Bedrooms 4
Property Sub-Type Freehold
Source Ottawa Real Estate Board
Property Description
Location
Province ON
Rooms
Kitchen 1.0
Extra Room 1 Lower level 7.49 m X 7.17 m Recreational, Games room
Extra Room 2 Lower level 4.32 m X 3.19 m Bedroom 4
Extra Room 3 Lower level 3.36 m X 3.27 m Bathroom
Extra Room 4 Lower level 4.5 m X 5.35 m Laundry room
Extra Room 5 Lower level 1.29 m X 1.43 m Utility room
Extra Room 6 Lower level 3.07 m X 1.49 m Other
Interior
Heating Forced air
Cooling Wall unit
Flooring Hardwood
Fireplaces Number 2
Exterior
Parking Features Yes
View Y/N No
Total Parking Spaces 4
Private Pool No
Building
Story 1
Sewer Sanitary sewer
Architectural Style Bungalow
Others
Ownership Freehold
Virtual Tour https://youtu.be/Z750P6BnXTQ





