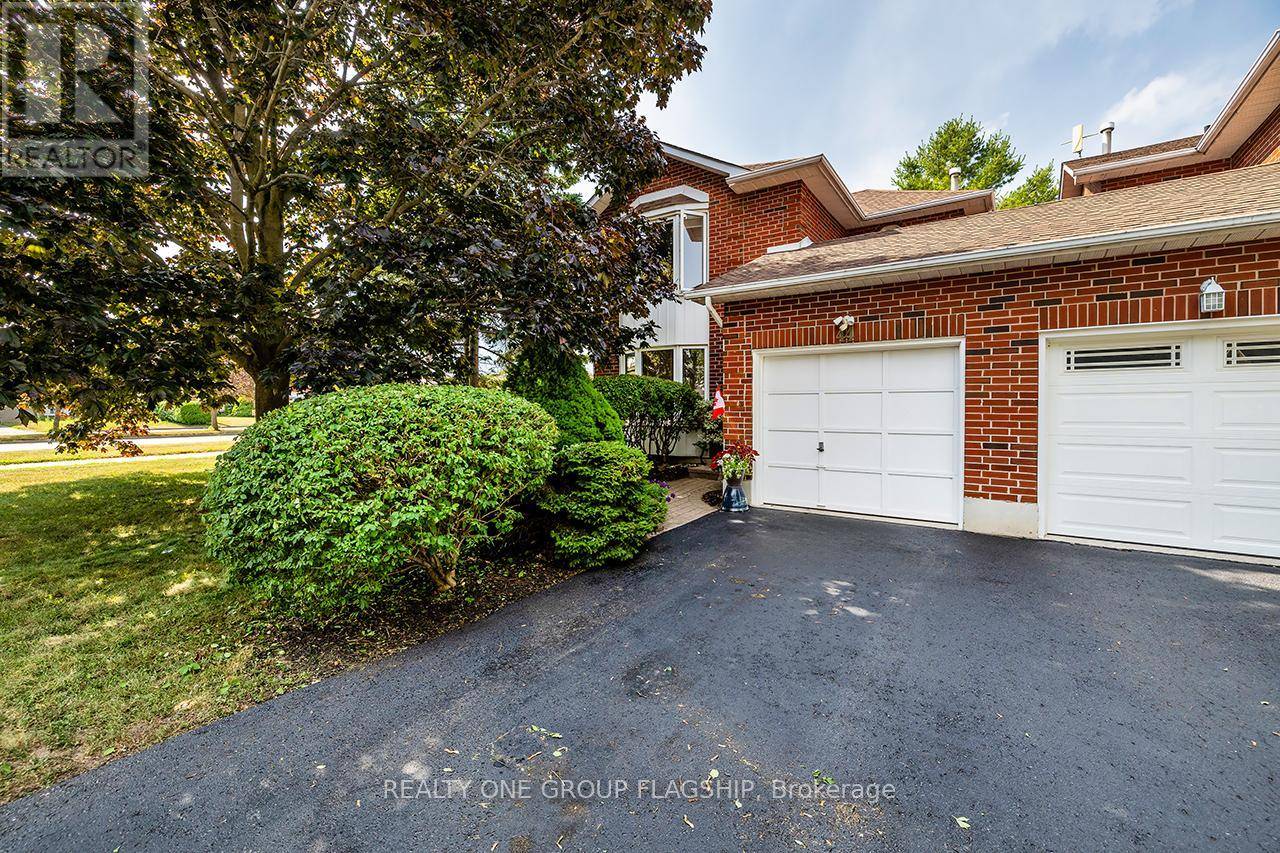44 HEWITT CRESCENT Ajax (south East), ON L1S7A4
UPDATED:
Key Details
Property Type Single Family Home
Sub Type Freehold
Listing Status Active
Purchase Type For Sale
Square Footage 1,100 sqft
Price per Sqft $727
Subdivision South East
MLS® Listing ID E12284030
Bedrooms 3
Property Sub-Type Freehold
Source Toronto Regional Real Estate Board
Property Description
Location
Province ON
Rooms
Kitchen 1.0
Extra Room 1 Second level 3.66 m X 3.02 m Primary Bedroom
Extra Room 2 Second level 3.05 m X 2.82 m Bedroom 2
Extra Room 3 Second level 3.05 m X 2.49 m Bedroom 3
Extra Room 4 Basement 4.34 m X 4.14 m Recreational, Games room
Extra Room 5 Main level 4.04 m X 3.25 m Living room
Extra Room 6 Main level 3.78 m X 2.51 m Dining room
Interior
Heating Forced air
Cooling Central air conditioning
Exterior
Parking Features Yes
Fence Fenced yard
Community Features School Bus
View Y/N No
Total Parking Spaces 3
Private Pool No
Building
Story 2
Sewer Sanitary sewer
Others
Ownership Freehold





