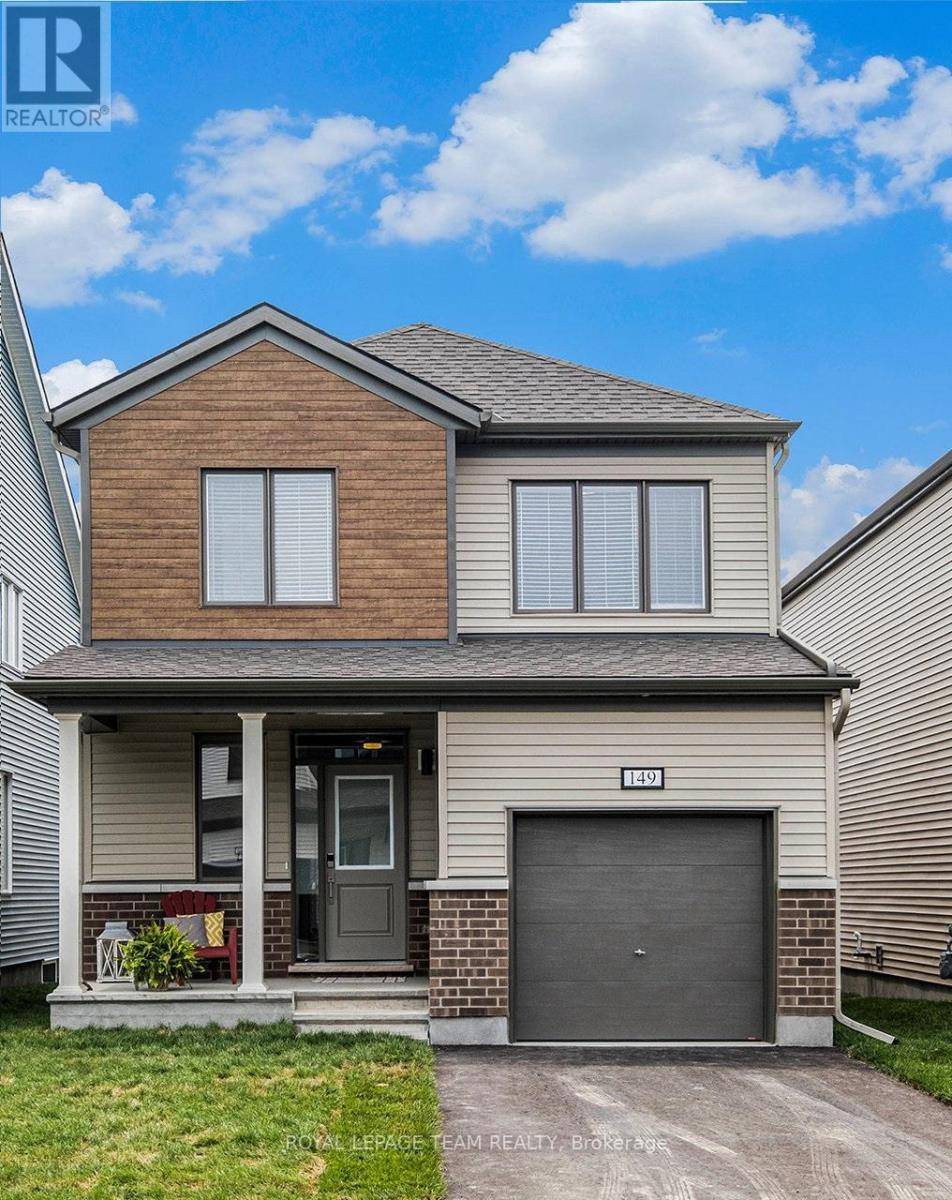149 ROBERT PERRY STREET North Grenville, ON K0G1J0
UPDATED:
Key Details
Property Type Single Family Home
Sub Type Freehold
Listing Status Active
Purchase Type For Sale
Square Footage 1,500 sqft
Price per Sqft $433
MLS® Listing ID X12284530
Bedrooms 3
Half Baths 1
Property Sub-Type Freehold
Source Ottawa Real Estate Board
Property Description
Location
Province ON
Rooms
Kitchen 1.0
Extra Room 1 Second level 4.7 m X 3.66 m Primary Bedroom
Extra Room 2 Second level 3.78 m X 3.05 m Bedroom 2
Extra Room 3 Second level 3.66 m X 3.2 m Bedroom 3
Extra Room 4 Main level 3.28 m X 2.72 m Dining room
Extra Room 5 Main level 3.71 m X 3.15 m Kitchen
Extra Room 6 Main level 5.56 m X 3.45 m Great room
Interior
Heating Forced air
Cooling Central air conditioning
Exterior
Parking Features Yes
View Y/N No
Total Parking Spaces 4
Private Pool No
Building
Story 2
Sewer Sanitary sewer
Others
Ownership Freehold





